Our Homes Through the Years: MCG Accommodation History
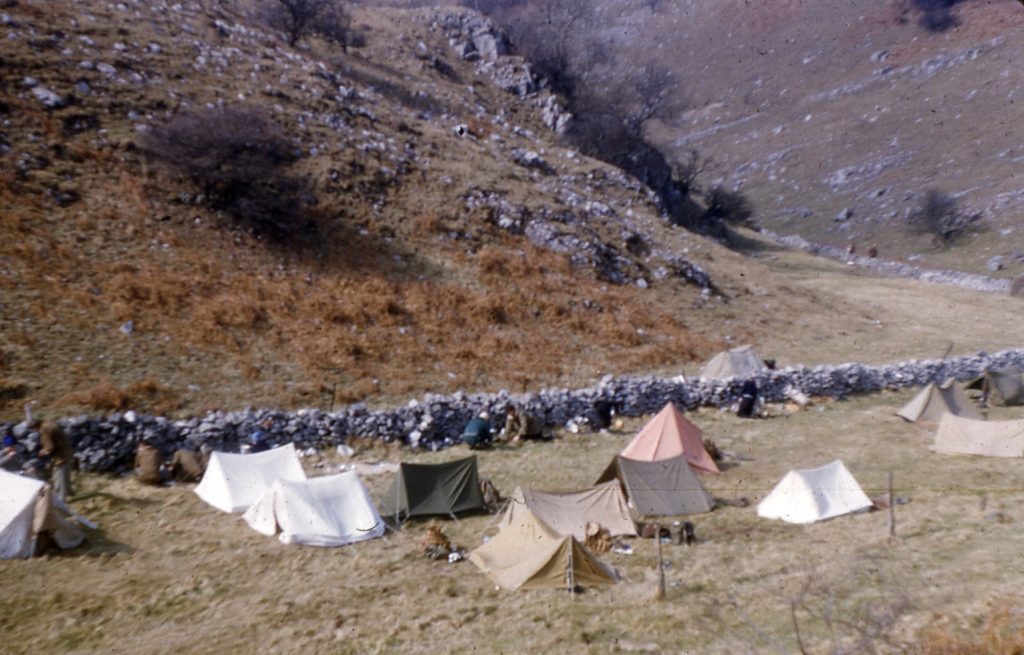
From humble beginnings in a farmer’s barn and tents, to a rickety cottage and a repurposed army hut, the Mendip Caving Group’s journey to securing its permanent home at Nordrach Cottage is a testament to the dedication and hard work of its members. Each base played a crucial role in fostering the club’s camaraderie and enabling countless caving adventures. Adapted from an article by Joan Goddard
1. The Early Days: Camping at Velvet Bottom
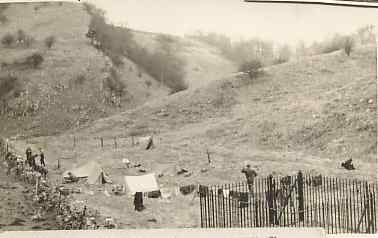
Even before formally adopting the name “Mendip Caving Group” in 1954, a core group of cavers, eager to establish a dedicated base, began exploring accommodation options. By early 1953, having gained extensive knowledge of Western Mendip on foot, they identified Velvet Bottom as an ideal location for weekend meets.
- Securing the Site: The desired campsite was owned by Mr. Brice of Round Oak Farm, Cheddar, who graciously granted permission. The first member to arrive on a Friday evening would collect a key from the farm for the gate at Black Rock, ensuring secure access.
- An Ideal Base: The chosen spot near the rain gauge offered perfect conditions: soft grass that readily accepted tent pegs, and a nearby cattle trough for water supply. Mornings at the campsite were often enlivened by disturbing the considerable local rabbit population! This period of camping solidified the Group’s affinity and laid the groundwork for their formal establishment.
2. Netherwood Cottage (1958 – 1964): The First Headquarters
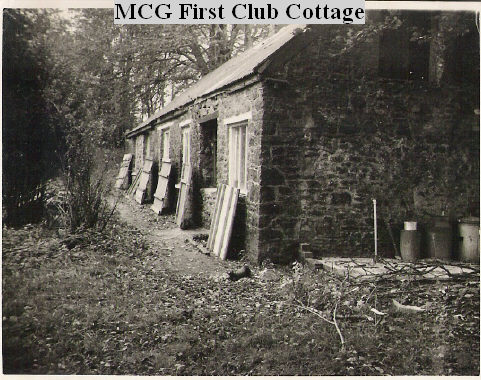
After years of camping, the Group sought more substantial accommodation. Their search led them to an unused and highly dilapidated cottage in Netherwood, Charterhouse, owned by Mr. Tucker of Frome.
- A “Rent-Free” Agreement: Secretary Richard Woollacott famously recounted Mr. Tucker’s response to their rental inquiry in a lovely Somerset accent: “Well, I were goin to put a trac-tor in there, but if you wan ‘er, you have ‘er.” The Group paid a symbolic guinea a year in rent and sent a bottle of Scotch at Christmas.
- A Massive Undertaking: When taken over in Summer 1958, the cottage was in a dire state. While the roof was “pretty OK,” large sections of walls were missing, and there were no doors or windows. The far room had an earth floor. During the August meet, members began the arduous task of bricking up gaps, installing windows, and rebuilding the chimney, which received a generously donated chimney pot from W.C. Maunders of Cheddar. Security was improvised using sturdy shutters made from a discarded wooden corn elevator provided by Mr. Fry of Stirrup Cup Garage.
- Basic Amenities: The cottage featured a living room with a galley kitchen, equipped with Calor gas rings and a sink. Water, however, had to be hand-carried in a jerry can from a tap at the then-derelict Nordrach Sanatorium. Lighting was initially by Tilley lamps, later supplemented by a potentially “somewhat lethal” 250-volt DC electric generator housed in a dedicated concrete block building (amusingly labelled “Beware – sewage disposal” to deter vandals!). A dry stone wall was meticulously built around the cottage.
- Living Conditions: The two dormitories were spartan; the ladies’ room was barely wide enough for three metal beds, often requiring unfortunate cavers to balance on angle-iron frames. The living room, with its wooden floor but open roof, featured an open fire and a wind-up gramophone. An outbuilding housed an Elsan chemical toilet, complete with torn-up newspaper.
- Eviction: In 1962, Mr. W.J. Clarke purchased the Sanatorium. By March 1964, he demanded three pounds a week rent for the cottage, which the Group deemed unreasonable. This led to their eviction, forcing the MCG to seek new accommodation once again.
3. The Wooden Hut (1964-1981): Resilience and Fundraising
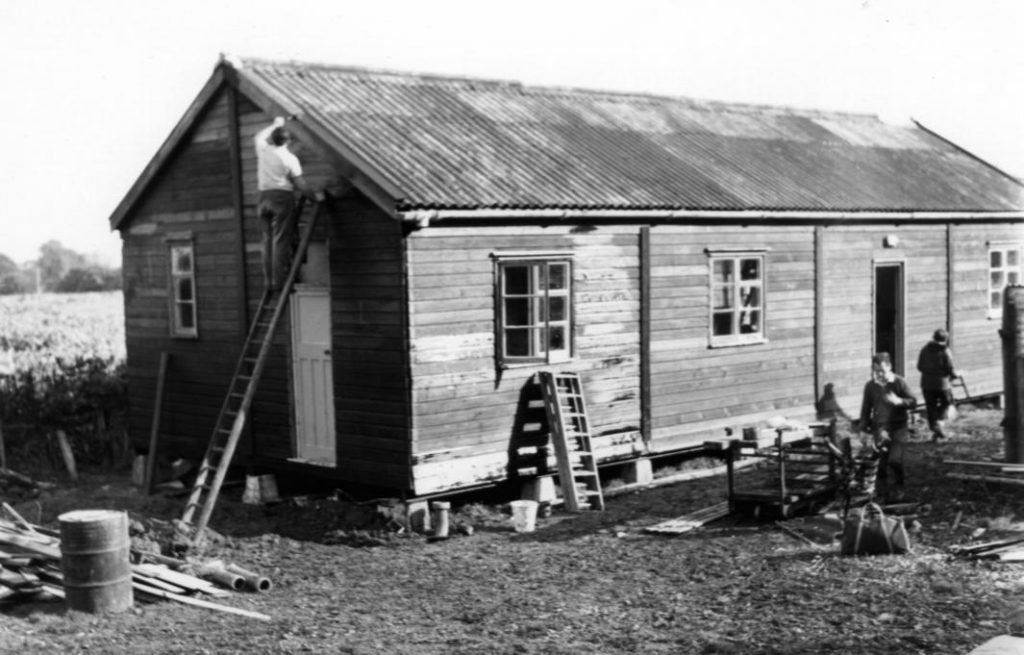
Following their eviction from Nether Wood Cottage, the MCG found a new temporary home thanks to the generosity of Jim and Gladys Fry, owners of the Stirrup Cup, who allowed the Group to erect an ex-army wooden barrack hut on their land. The Frys became invaluable friends and supporters of the club.
- Sourcing the Hut: The barrack hut was acquired, dismantled at Tilshead on Salisbury Plain, and painstakingly transported and re-erected at Nordrach.
- The Building Challenge: Planning permission was granted on June 30, 1964, and building commenced on July 11. Members, including Pat Walsh, Simon Knight, and Pete Goddard, spent their summer weekends casting 31 concrete blocks on Mendip for the foundations. Initial dismay over unlevel blocks required some reorganisation, but progress was made. Flooring, estimated at £125, nearly exhausted the Cottage Purchase Fund (CPF).
- Early Fundraising Efforts: The CPF, initiated during the Velvet Bottom camping days, was crucial. Members and guests donated what they could, and for many years, weekly Thursday evening meetings in London involved passing around a collecting box. Annual jumble sales were not only fundraisers but also excellent sources of caving kit. Members even collected Green Shield Stamps to exchange for kitchen equipment.
- Life at the Hut: Without a proper cottage, members often camped in the field (sometimes alongside young pigs that rooted around tent pegs!) or slept in Jim Fry’s old cattle trucks. Sunday breakfasts were a cherished ritual at Mrs. Fry’s café, also an ex-army hut. By mid-September 1964, the “shell” of the building was largely complete. It featured 3-tier bunks in three bedrooms, a kitchen leading to a lean-to annexe for a chemical toilet, and washing facilities at the edge of the quarry using a hosepipe.
- Continuous Improvement: By mid-October 1964, running water was laid to the kitchen and electrics installed. A large coke-burning cast-iron stove required a special concrete base due to its weight. The hut was “sort of habitable” by Autumn 1964, with orange boxes serving as furniture. Over the years, further improvements included porches for caving gear, drainage systems (requiring council approval), a Calor gas stove with oven, a library cupboard, and donated furniture like a 3-piece suite from Mr. Fred Young.
- Financial & Operational Growth: The Cottage Purchase Fund was renamed the Land Purchase Fund (LPF) as the club looked to acquire a permanent site. Fees were introduced and gradually increased. A bed-booking scheme was implemented due to demand. In 1967, a drystone wall was built around the hut, and a new gas cooking system was fitted. By 1968, a mains water supply was installed to the kitchen sink, though flush toilets were still deemed too temporary. The cottage was insured for £1,000, and Green Shield stamps continued to fund new kitchenware.
4. The Unused Cottage (1979) & Disaster
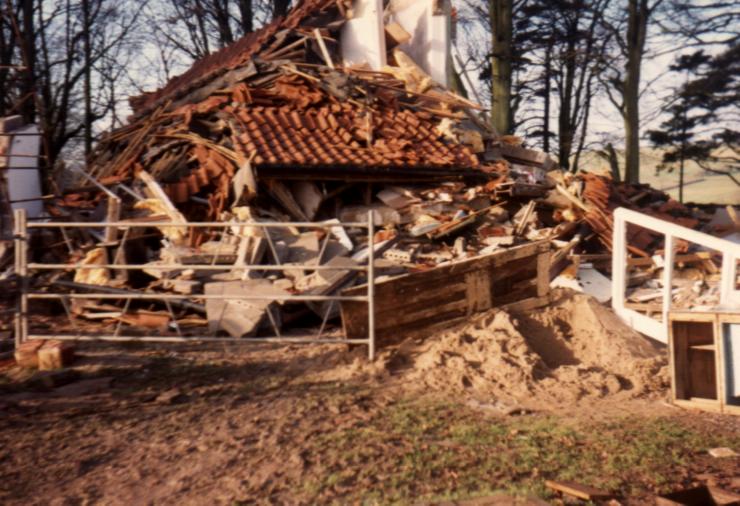
- The Search for Permanent Accommodation: From 1969 onwards, the search for a permanent new cottage intensified. Numerous locations were considered, including an old chapel and railway land. In 1971, the Axbridge Caving Group (ACG) announced they were leaving their hut on the Stirrup Cup site. Ron Saunders approached Jim Fry, and by January 1972, the MCG was seriously considering the ACG site. Negotiations and planning continued for several years, often delaying caving activities as the focus shifted to fundraising and logistics.
- The New Year’s Eve Explosion: Once the ACG site was cleared, construction of the new permanent cottage began. Members continued to live in the wooden hut while working on the new build. A new stove was installed, and by 1978, a new Elsan toilet was in place. However, on New Year’s Eve 1979, the almost-completed new cottage was tragically destroyed by a propane gas explosion, forcing the Group to remain in the wooden hut for longer than anticipated.
5. Nordrach Cottage (1981 to Present): Our Permanent Home
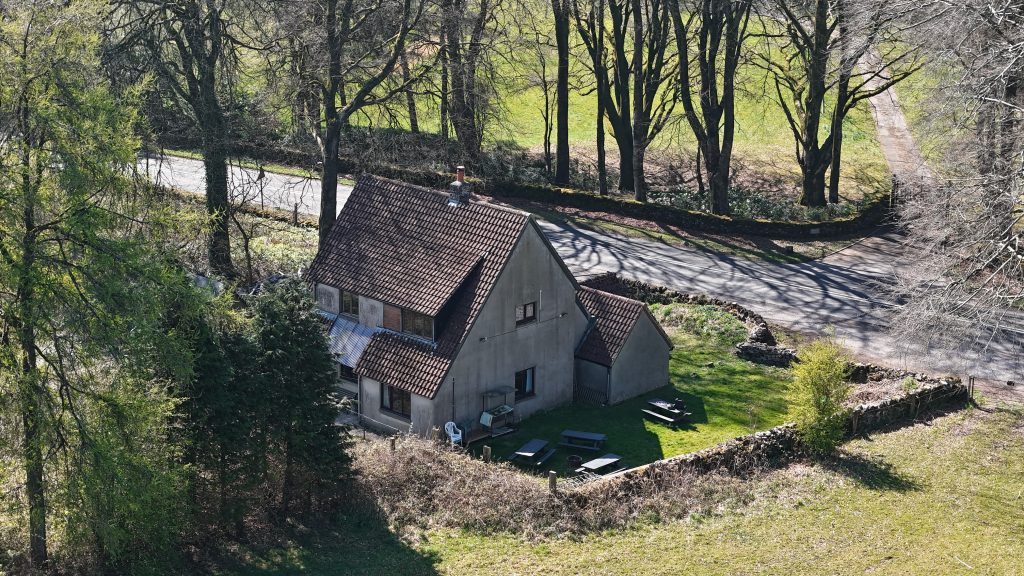
Following the devastating explosion, the club swiftly received an insurance cheque for £30,000, allowing rebuilding efforts to commence. This marked the beginning of Nordrach Cottage as we know it today.
- Rebuilding & Opening: A builder completed the main construction around Christmas 1980. Members continued to reside in the wooden hut while undertaking the interior decoration and finishing touches of the new cottage. The official opening of the present Nordrach Cottage took place on June 6, 1981.
- A Continual Legacy: Since its grand opening, Nordrach Cottage has served as the enduring heart of the Mendip Caving Group. It has been continually improved and maintained through the tireless efforts of members, providing a comfortable, well-equipped, and cherished base for generations of cavers. In 1997, a Library was built as an extension to the cottage, further enhancing its facilities. This journey from temporary shelter to a permanent, purpose-built home stands as a powerful symbol of the MCG’s enduring spirit and commitment.
